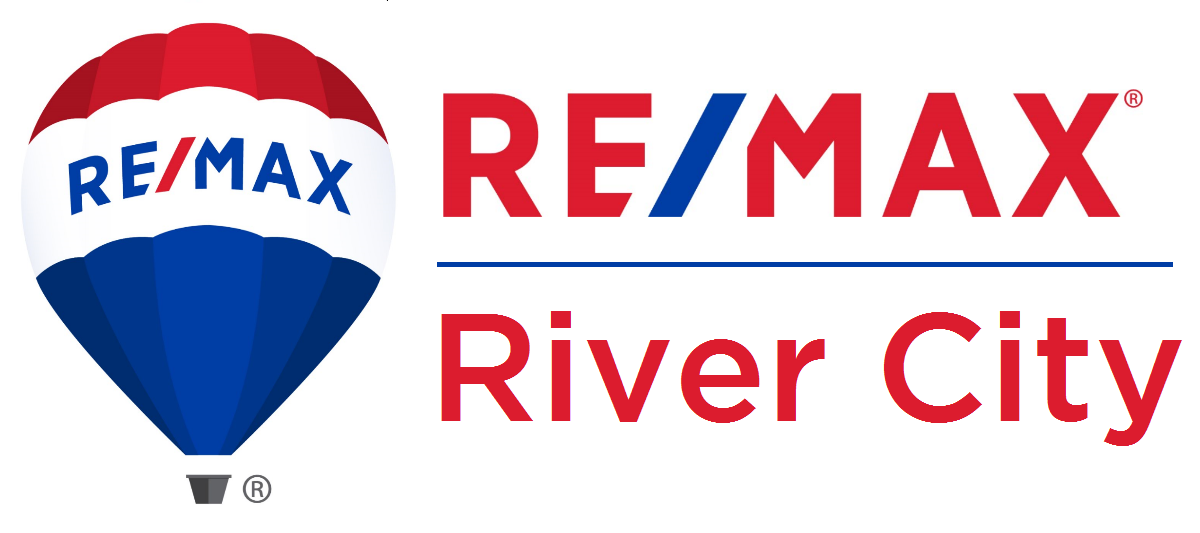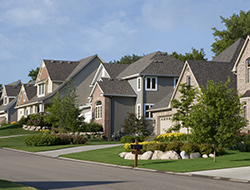Spruce Grove is located just 11 kilometres west of Edmonton, the provincial capital of Alberta, and boasts a population of 26,000 people and approximately 10,000 homes, including a variety of residential options including single detached homes, townhouses and condominiums.
Spruce Grove real estate and communities are interconnected with parks and walking trails, and Spruce Grove neighbourhoods have been thoughtfully developed to be close to local green spaces, schools and medical facilities. With more than 30 kilometres of multi-use trails woven through acres of natural forest and parkland, Spruce Grove is home to the premier TransAlta TriLeisure Centre, and provides a huge variety of recreational opportunities for residents year round.
Sustainability is a core Spruce Grove value, allowing families to live and thrive alongside industry and businesses. The city hosts a vibrant arts and culture community, providing plenty of opportunities for residents to connect and show their Spruce Grove pride. Community life focuses on strengthening connections between people, providing opportunities for involvement and interaction, and working together to build a stronger, more sustainable city.
Our proximity to the major urban centre of Edmonton has allowed Spruce Grove to flourish with a mixture of industry, commerce and community spirit. Combining big city convenience with a close-knit community vibe, Spruce Grove is one of the best places to raise a family in the Edmonton area.







